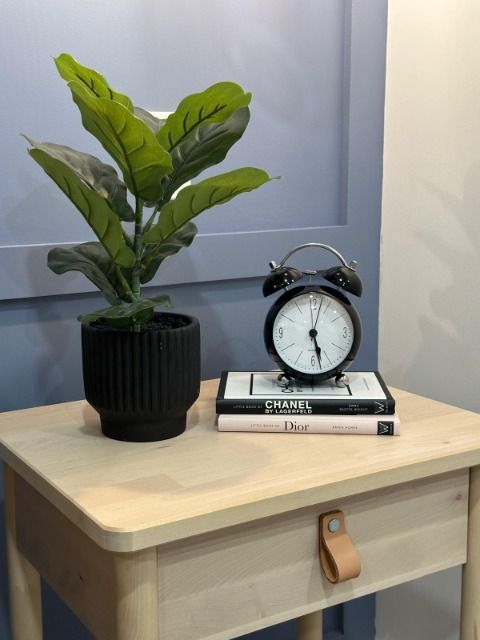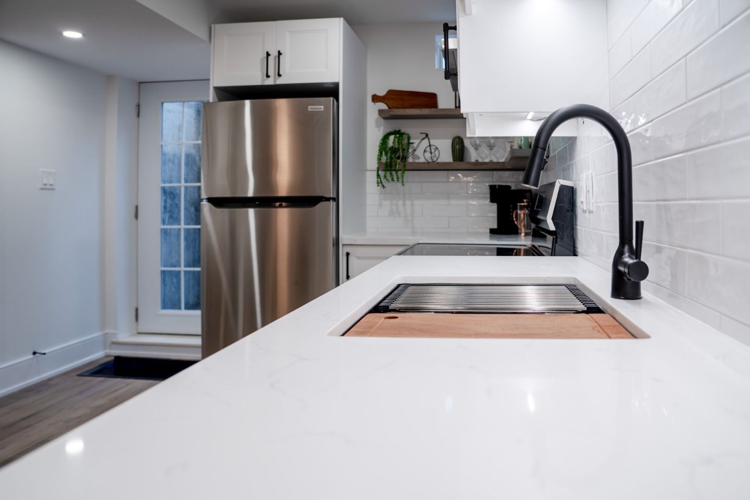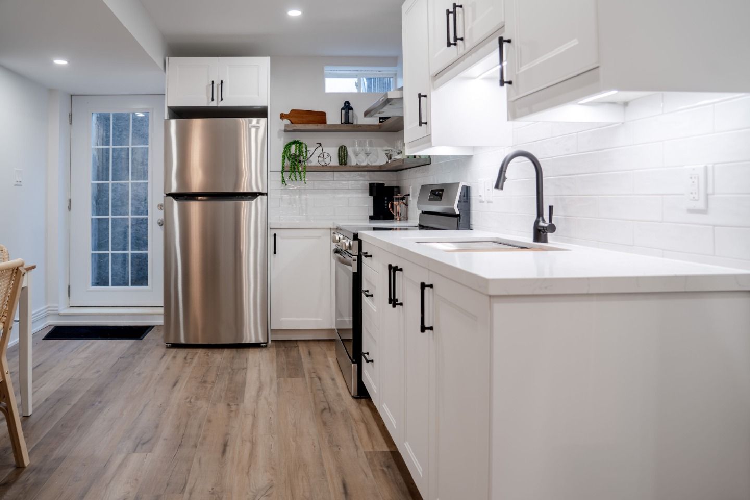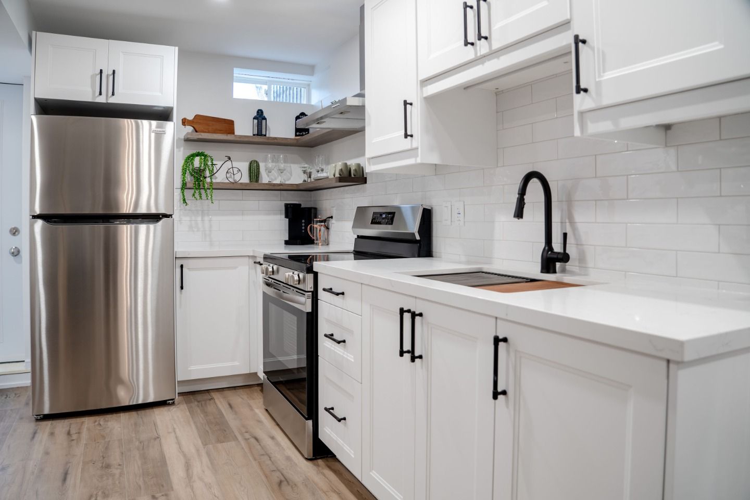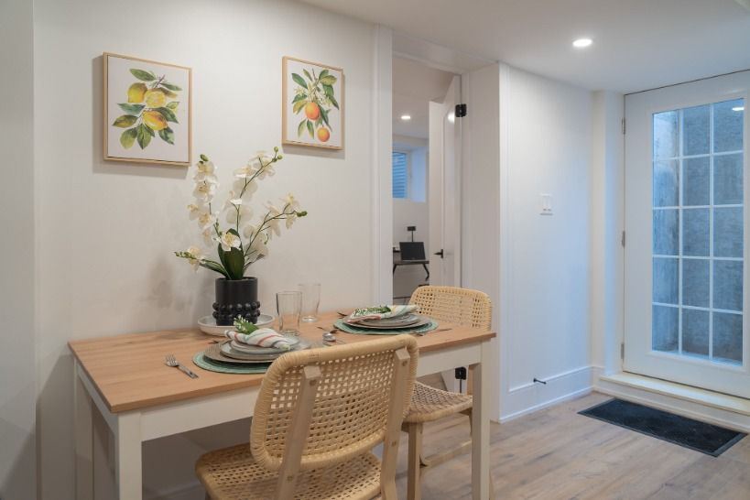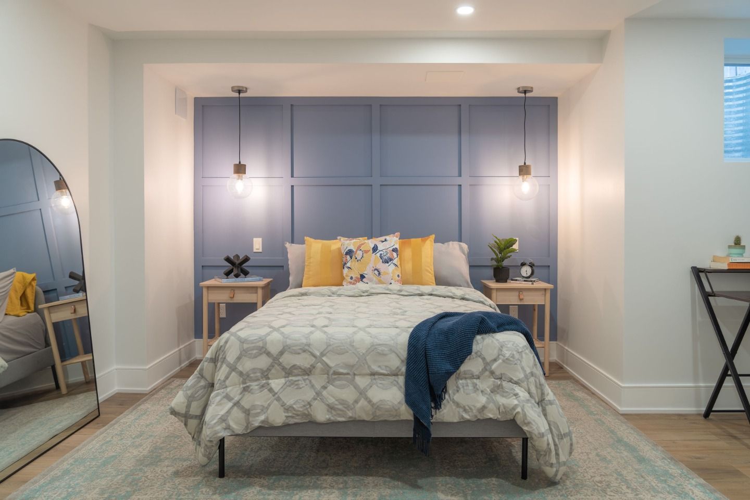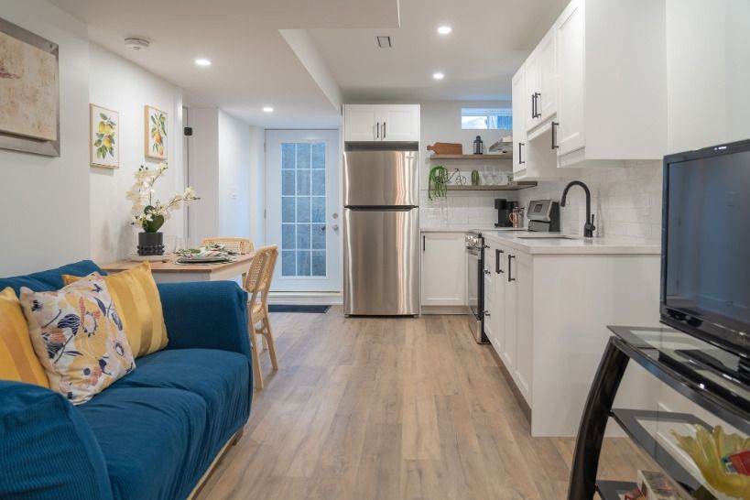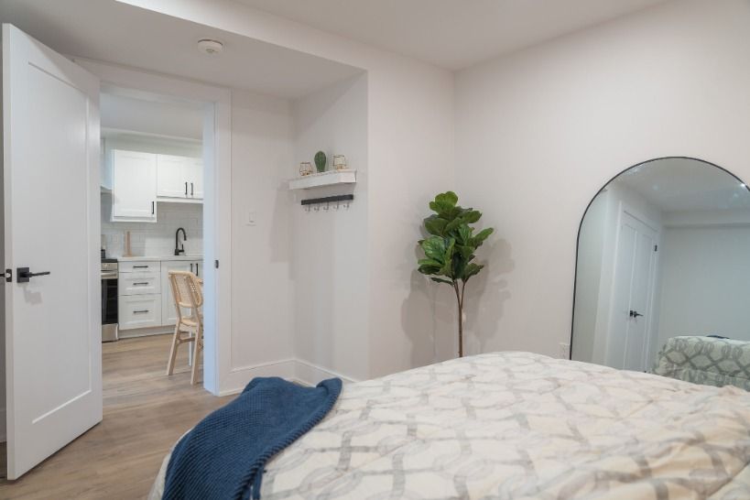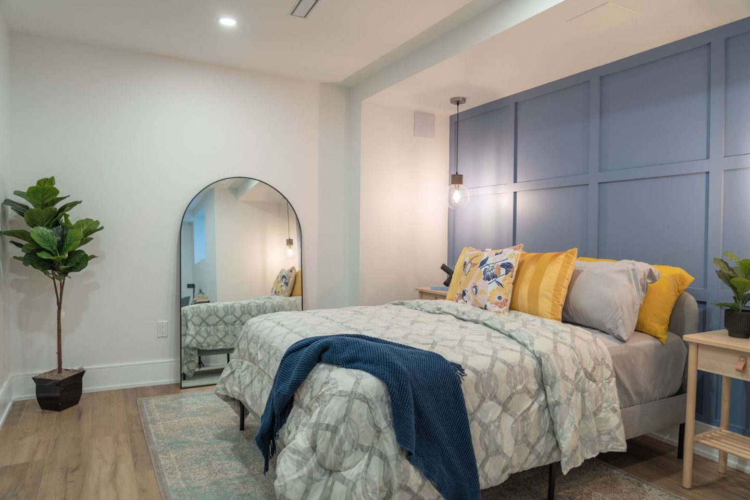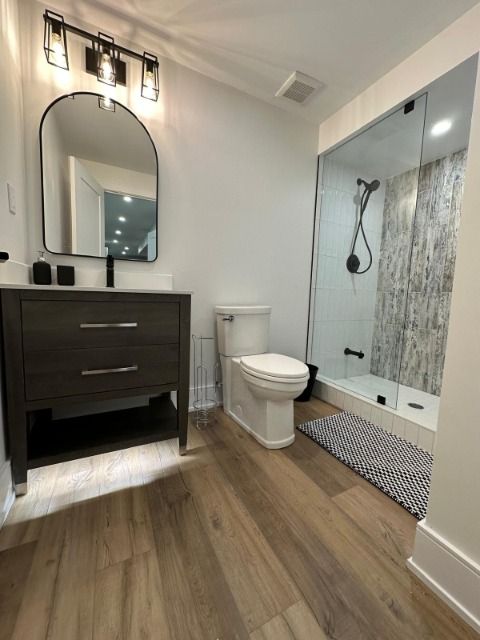Portfolio
The Miller Park Project was all about creating a smart, flexible basement suite that could serve as both a rental and a future in-law space. The 800 sq. ft. unfinished basement was transformed into a 1-bedroom suite with a full kitchen, 3-piece bath, and two laundry areas—one for the suite and one for the homeowner. We also added a separate entrance to give the unit privacy and independence.
The design concept focused on making the space feel open and welcoming. I used light, warm-toned flooring to visually expand the basement and paired it with clean white walls and cabinetry for a bright, airy feel. A soft blue feature wall in the bedroom adds a touch of personality without overwhelming the space.
Matte black accents gave the suite a modern edge, while wood textures and soft textiles added warmth. The result is a space that feels thoughtful and comfortable—perfect for tenants now and family down the line.
